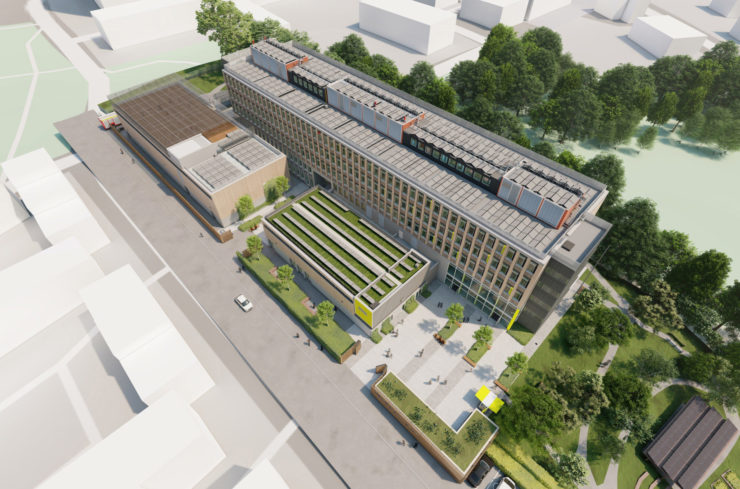BE@COP26
Journal










GenZero is a major research project from the UK Government’s Department for Education which aims to set new standards for the design and construction of schools across the UK. The vision is twofold: reduce the impact of construction on the environment to reach net zero carbon targets, and improve learning and well-being – buildings that provide good quality environments, access to green space and excellent air quality are better for healthy and productive outcomes and promote well-being.
The modular construction strategy means the scale and configuration of every school can be tailored to meet exact requirements. Simple, standardised internal spaces aren’t defined by furniture and fittings, allowing for different curriculum models with little need for change. Renewable timber from Scottish forests, 3D modelling, digital twinning and off-site manufacturing combine to make these schools an ultra-low carbon solution.
A series of expressive marks and handwritten statements are inspired by the natural forms that surround the school buildings. A block-based modular grid system directly references by the flexible system on which the school buildings are designed.
We produced all interpretation material and supporting signage for use in their COP26 demonstrator. Exhibited as part of BE@COP26, a prototype classroom nestles within lush landscaping at Construction Scotland Innovation Centre’s event space. All rollout was produced using eco friendly solutions. The interpretation boards are made from sustainable Xanita fibre-board; lanyards are made from bamboo fibre and additional information is displayed on sustainably sourced timber shelves from a UK based workshop.
Illustrations by Clare Findon
Photography by Andy Mather
Production by Eastern